
You can journey through time in our new Evolution Garden.
undefinedOur plans for the gardens
First published 6 April 2020
Last updated 17 July 2024
Over the last two years we’ve been transforming our five-acre gardens into a haven for people and wildlife – all part of our work across the UK to support urban nature recovery.
Our scientists are using the gardens to find new ways to help nature thrive.
The Evolution Garden
The Evolution Garden tells the story of life on Earth. As you enter the garden you're taken on a journey into the deep past and invited to explore the diversity of life as it evolves.
You'll learn about the explosion of life in the seas 500 million years ago, see dinosaurs grazing among tree ferns and cycads and track the evolution of our earliest ancestors.
You'll be able to walk in the footsteps of the evolving life on Earth and become immersed in a landscape that gradually fills with plants, trees, reptiles, birds and mammals, including humans.
By understanding changes that have occurred on our planet in the past and how life responded, we can plan for the future.
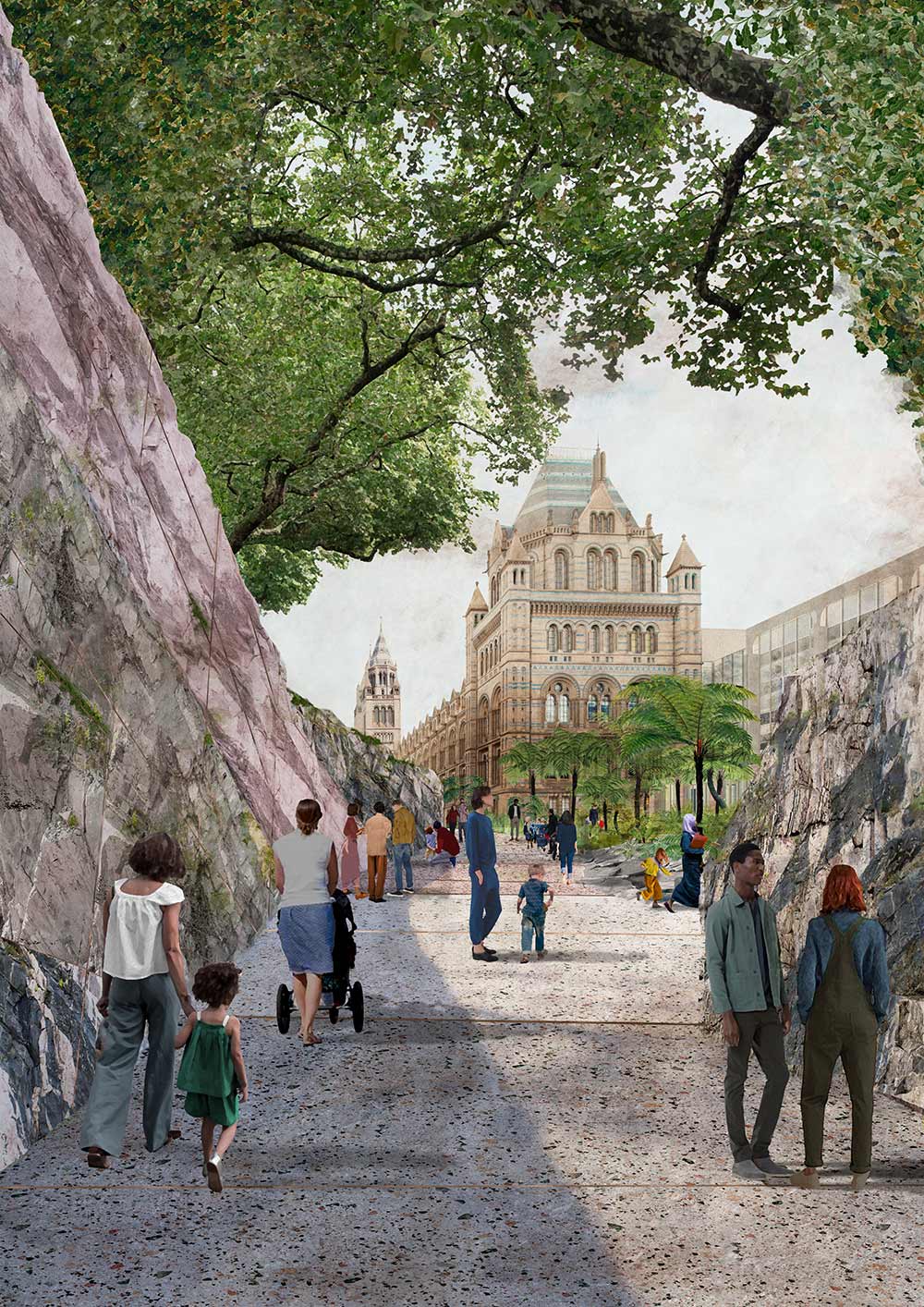
As you enter the garden, the Evolution Timeline supported by Evolution Education Trust takes you on a journey through geological time.
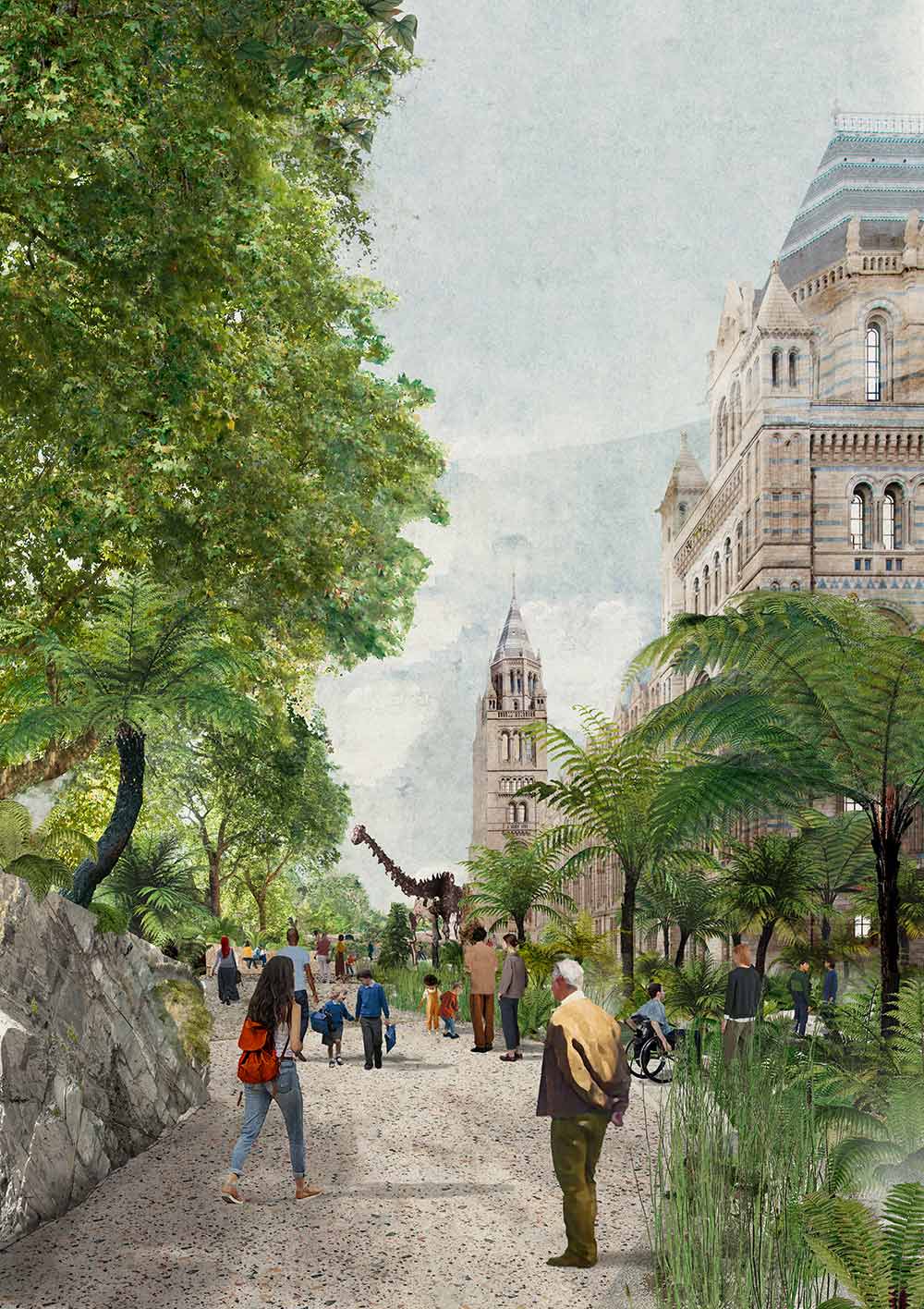
A new weatherproof cast of our much-loved Diplodocus specimen, supported by Kusuma Trust, will welcome visitors.
Key features of our new Evolution Garden include:
- A new ramp from the South Kensington Tube station tunnel.
- The story of Earth's history along the Evolution Timeline supported by Evolution Education Trust, brought to life with geology and planting.
- A new bronze cast of our much-loved Dipolodocus dinosaur, which takes centre stage in a Jurassic garden filled with tree ferns and cycads, supported by Kusuma Trust.
- Seating among the planting and geology will give visitors the opportunity to rest and immerse themselves in nature.
- Discovery pathways that provide an exploratory route through the garden.
- Geology, fossils brass inlays and 3D reliefs that people can touch to bring Earth's history to life.
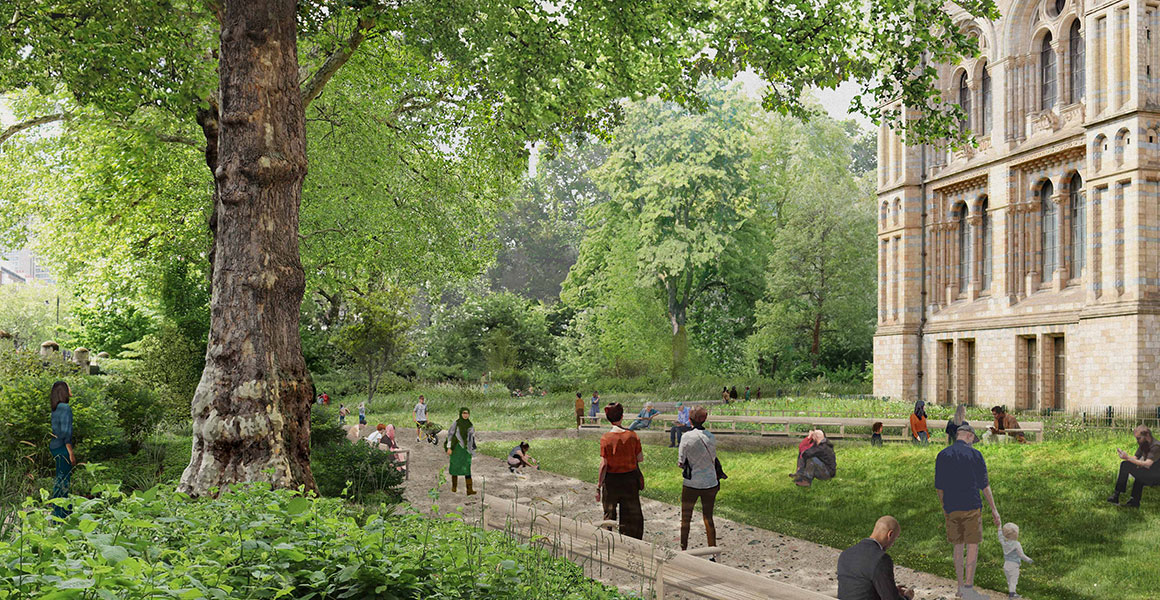
New seating provides opportunities for people to gather in groups or seek out quieter spaces for solitary contemplation.
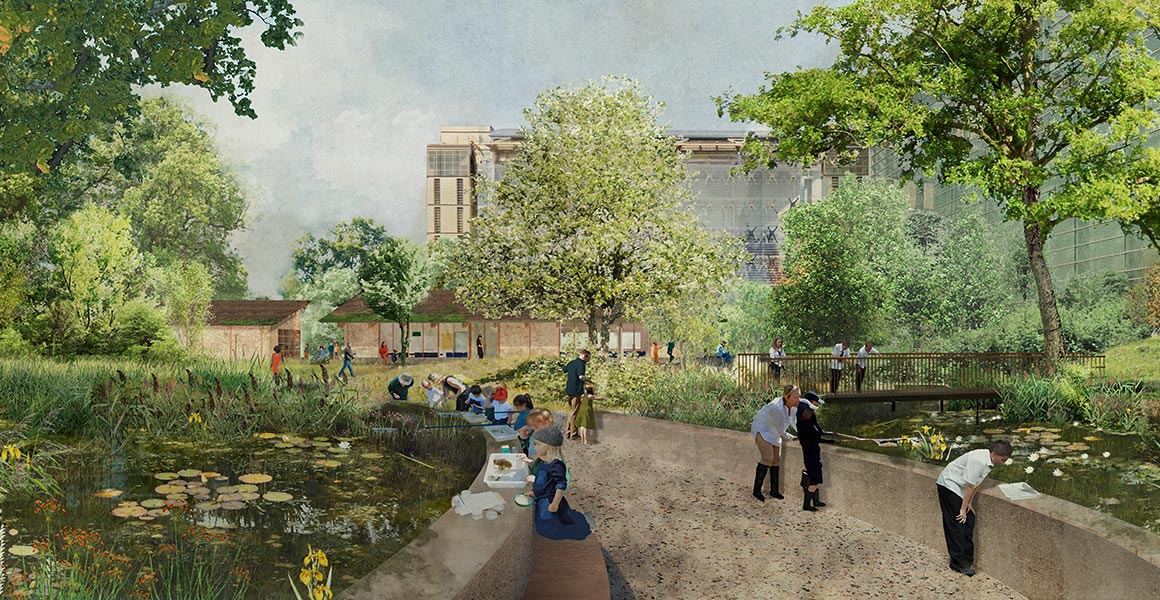
A sunken walkway allows visitors of all ages to enjoy pond-dipping.
The Nature Discovery Garden
The Nature Discovery Garden supported by The Cadogan Charity is a site for visitors and scientists to identify, monitor and study wildlife. Expanded from our previous Wildlife Garden, it’s a space to explore, reflect and connect with nature.
Here, you can find out about the extraordinary wildlife right on our doorstep. You can also discover a living research laboratory – an urban space teeming with life, where you can learn about the changing environment.
A network of sensors collect environmental data and, together with environmental DNA data, build a picture of life in the gardens. This makes our gardens one of the most intensively studied urban site of its kind, globally, and a testbed for conservation science innovation.
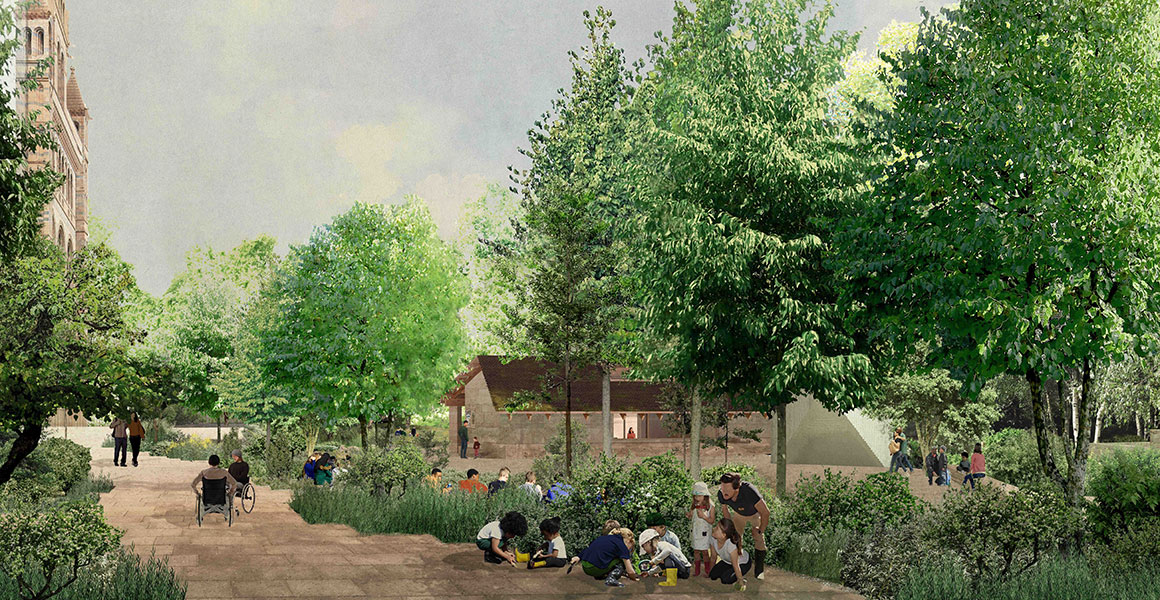
Our new gardens showcase how biodiversity can thrive in urban areas and the importance of green spaces in cities.
Key features of the Nature Discovery Garden include:
- Expanded areas for wildlife and more space for nature.
- Increased wetland area and a new sunken pathway allowing access to the ponds.
- New walkways winding through the gardens.
- Planters where community members have sown plants that are steeped in meaning, tradition and connection between people.
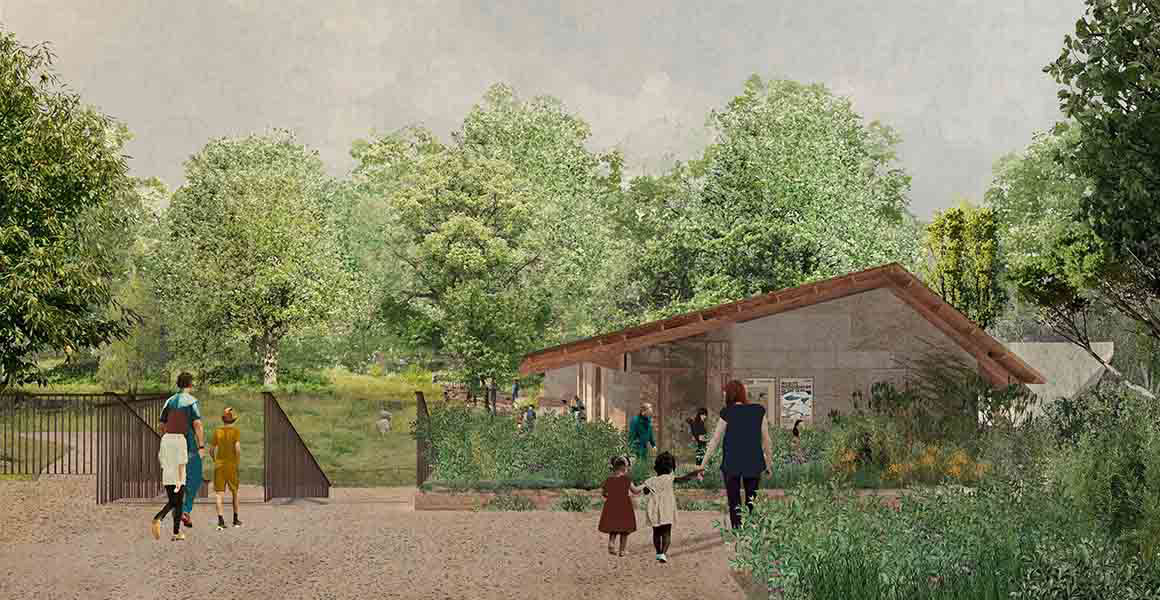
The design of the Nature Activity Centre supported by AWS is driven by our ambition to create a pioneering, low energy, sustainable building.
Nature Activity Centre supported by AWS
The Nature Activity Centre supported by AWS will combine vital facilities for scientific work, monitoring, learning activities, maintenance and supporting the volunteer community that is key to the upkeep of our gardens.
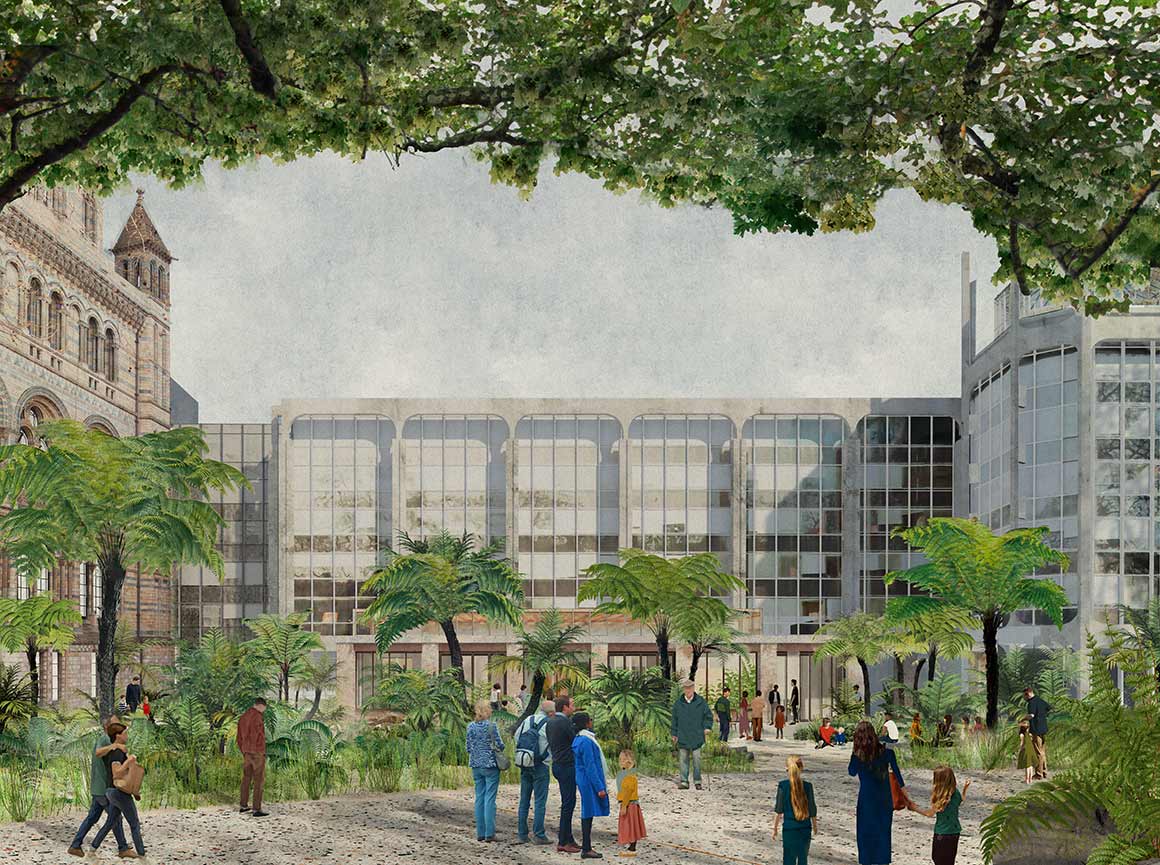
You can enjoy the lush and leafy ferns of the Evolution Garden as you sip your drinks on the patio of our Garden Kitchen Cafe.
Garden Kitchen
Opening in autumn 2024, the Garden Kitchen is a cafe and a function space. It has been carefully designed to work sympathetically with the Grade I listed Waterhouse building and the more modern architectural style of the Palaeontology Building.
Sustainability underpins its design, which incorporates rainwater capture, ground source heat pumps and more to minimise the carbon footprint throughout the lifetime of the building.
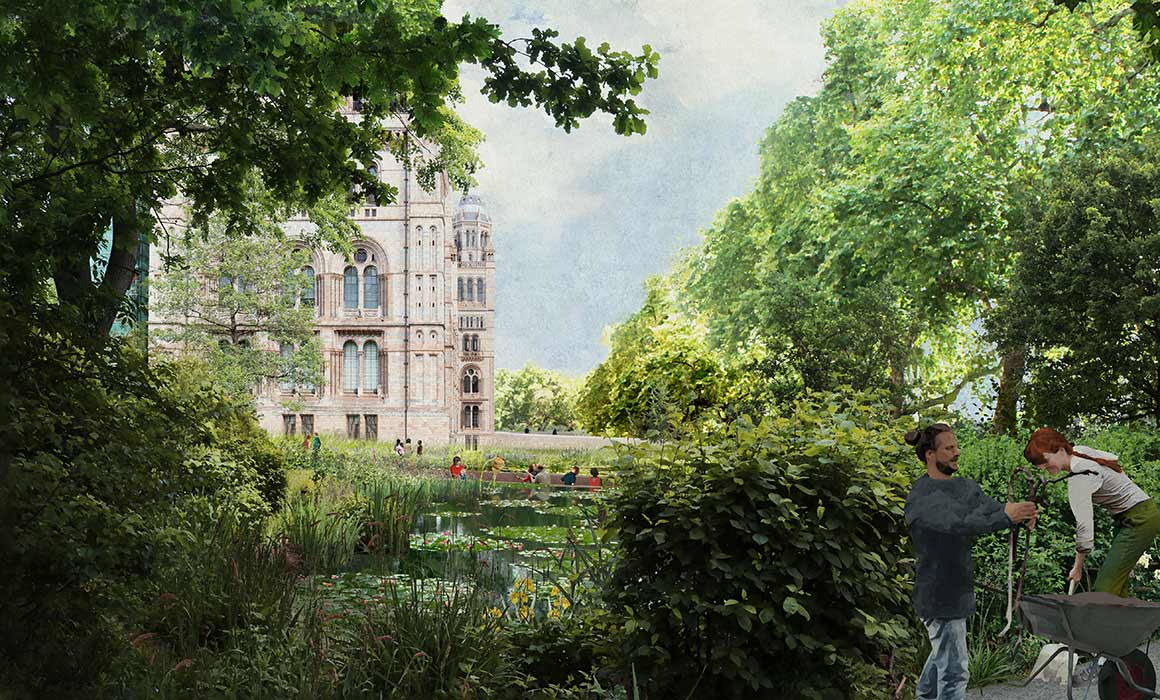
Our new gardens make more space for nature.
Sustainable by design
Creating a sustainable design that works with the landscape is at the heart of the redevelopment. With an ambitious approach to sustainable construction, the project aims to have a positive impact on the environment.
We aim to:
- Deliver a project which removes more carbon from the atmosphere than it contributes.
- Reduce and limit energy consumption and design energy efficient buildings, using 100% renewable energy during construction and beyond.
- Create zero-waste gardens and ensure no waste from the construction of the gardens goes to landfill.
- Reduce water consumption and design to minimise water waste.
- Source materials responsibly and aim to use 100% certified sustainable materials from the UK. When that's not possible we’ll have a strong justification for a material’s use.
- Care for biodiversity across the gardens and elsewhere. We’ll grow the plants coming into the gardens in the UK as much as possible. Areas for nature to thrive in the gardens will be increased.
- Improve well-being for staff, volunteers and visitors by designing spaces with well-being in mind, providing spaces within the gardens for reflection and relaxation.
Read more about the Urban Nature Project
- Learn more about the science behind Urban Nature Project.
- Explore our work on UK biodiversity.
Don't miss a thing
Receive email updates about our news, science, exhibitions, events, products, services and fundraising activities. We may occasionally include third-party content from our corporate partners and other museums. We will not share your personal details with these third parties. You must be over the age of 13. Privacy notice.
Follow us on social media